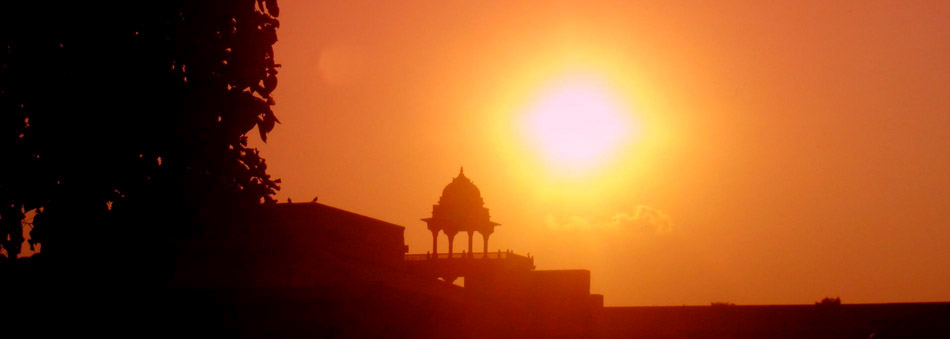
Birbal Bhawan, Palaces in the Harem, Abul Fazal House Hiran Minar, Rang Mahal, Tansen's Baradari Todarmal-Baradari, Fatehpur Sikri Agra India |

Birbal Bhawan, Palaces in the Harem, Abul Fazal House Hiran Minar, Rang Mahal, Tansen's Baradari Todarmal-Baradari, Fatehpur Sikri Agra India |
| History Fatehpur Sikri | Salim Chisti | Diwan-I-Aam | Diwan-I-Khas | Panch Mahal |
| Jami Masjid | Buland Darwaza | Home | Jodha Bai's Palace | Serai Fatehpur Sikri |
| Taj Mahal ::: Exclusive |
 Advertise here |
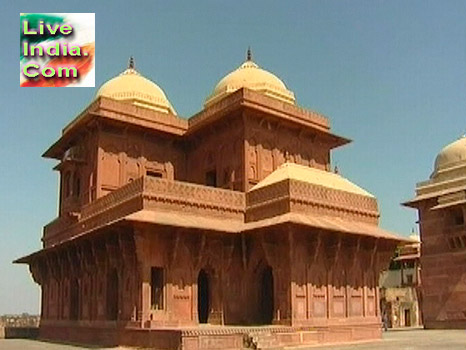 |
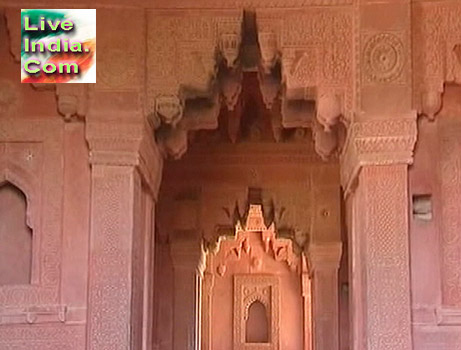 |
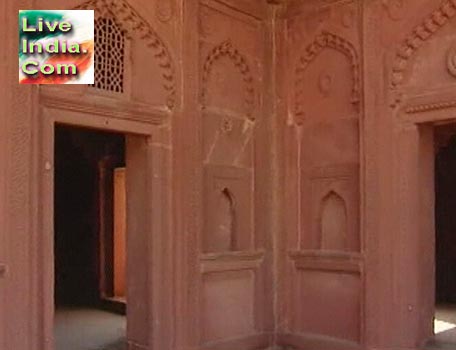 |
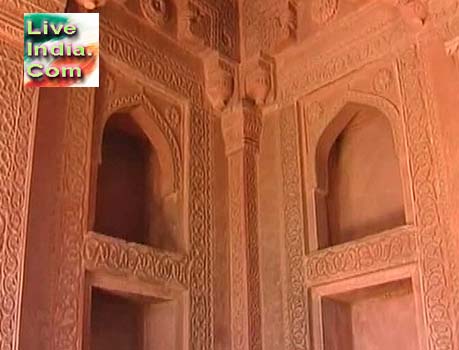 |
| Birbal Bhawan,
The moment you step into the premises of the Fatehpur Sikri in Uttar Pradesh in India, you are transported to an era of the past, which still surrounds almost the entirety of the complex. The streets, today deserted take you past the lives and days of the great Mughals, an era which can be said to constitute what today is known as the golden era of the history of India. A definite must include if you are planning a tour itinerary to Uttar Pradesh a trip to Fatehpur Sikri is a wonderful way of rediscovering our rich heritage and culture. One of the most important Monuments in Fatehpur Sikri, the Birbal Bhawan, Fatehpur Sikri can be said to be one of the most important tourist attractions of the entirety of Fatehpur Sikri. Built as a form of homage to the memory of the memory of the great Sufi saint, Sheikh Salim Chisti, who, it is said, blessed the emperor with an heir to the Mughal throne in India, who was to be later known as Jahangir, Fatehpur Sikri was built in 1571 and stood as the capital of the Mughal empire till the year 1585. One of the most striking relics of the rich history and culture of India, the entirety of the complex of Fatehpur Sikri has been awarded by UNESCO by putting the monument as an important part in the prestigious list of heritage monuments in the world. Perhaps, no other monument in Fatehpur Sikri can take credit for this honor as can the Birbal Bhawan, Fatehpur Sikri. Seen to be the residence of Birbal, one of the Navaratna or Nine Jewels of the court of Emperor Akbar, the Birbal Bhawan in Fatehpur Sikri can be rated as one of the most important tourist attractions of Fatehpur Sikri. It is easy to imagine the life that set the pulse of the bustling capital of the ancient Mughals racing even by looking at the ruins of Fatehpur Sikri today. Narrow intersecting roads, which lead to some of the most spectacular palaces, gardens and holy places, had probably been the only lives the subjects of Akbar knew at the time. Till the fort was abandoned due to a severe scarcity of water, all the palaces and roads of this ancient land mark remained well maintained. Throwing light on the city are the various monuments of Fatehpur Sikri, notable among which is the Birbal Bhawan, Fatehpur Sikri. Though it cannot be ascertained that the palace ever housed this importat jewel of Akbar's court, the palace is connected via a screened passage to the Haram sara viaduct, which in turn leads to the Hathi Pol, one of the most prominent attractions of Fatehpur Sikri.
Palaces in the Harem
Jodha Bai's palace belonged to Harkha, the Amber princess and mother of Jehangir, and the other Rajput wives from Bikaner, Marwar, Jaisalmer, Merta and Durgapur and their companions. No wife of Akbar was called Jodha Bai. One of Jehangir's wives was so called. This is a high-walled edifice, guarded by a grand gateway leading to a spectacular courtyard. With double storeyed pavilions at the center of colonnades on all four sides, this place has some striking Hindu architectural features like ornamental columns, bells and chain motifs, heavy brackets and niches on the wall for the deities worshipped by Rajput ladies.The other smaller but beautiful palace belonged to Akbar's mother, Hamida Banu Begun, widow of Humayun. She was the most respected lady of the harem with the title Mariam-Makani. This palace is also called Sunehra Makan (golden house) because of the golden paint on the faded murals. The third palace in the
harem quarters belonged to Akbar's two senior wives: Ruqayya Sultan Begum
(who brought up Jahangir's son Khurram later called Shahjahan), and Salima
Sultan Begum-widow of Bairam Khan. Maybe here lived Birbal's daughter who
was married to Akbar hence its present name, Birbal Mahal. Surely no male
could have been allowed to stay within the corner of the Sikri ridge.
Abul Fazal House
The central oblong room of the building is the largest one too and has three flat topped doors. On its either side, there are two rooms with three engrailed arched entrances. The central broader arch has spandrels adorned with beautiful rossets. Originally, the ceiling of the main room and verandah were painted with bright colors but they have now disappeared with time. One can reach the rooms on the upper storey by a flight of steps. There are two suites of rooms above that are connected by a narrow gallery. A stairway from the upper storey leads to the baths and toilets on the southwestern side. Hiran Minar Fatehpur Sikri
The tower is octagonal upto the height of 3.91m and circular to the rest of the height. The tower stands over an octagonal platform, which in turn stands on a square one. The lower square platform is 21.96m sq. and the octagonal platform is 1.2m high and is edged by a small cornice. Double flight of 9 steps has been provided on northern and eastern side, which is 3.05m high. This tower is decorated
with an alternate row of six pointed star and hexagons. Numerous elephant
tusks are protruding from the center of the each star and hexagons (now
replaced with stone tusks). It is believed that real elephant tusks symbolize
the novelty and grandeur of Mughal Empire.
Rang Mahal Fatehpur Sikri
It is said that originally it had five inner courts, one in the centre having one court on each side. The red sandstone palace had main entrance to its north. The eastern courtyard has three openings or tibara dalan. The inner closed room in here has survived. It also has a double storyed façade overlooking the court below. The building has a double storeyed living room, which lacks any superstructure or dome. Its beauty lies in the series of brackets used here. Despite its pitiful condition, this building is believed to be the best example of residential architecture in India.
Known as 'Barahdari' as it has twelve doorways, this single-storeyed red sandstone building is rectangular in shape with three doorways on each side. The arched doorways grace its northern and southern sides while the eastern and western sides have flat-roofed doorways. Though, people believe that Tansen, one of the Nine Gems of Akbar's court who was a famous musician lived here, the idea seems to be too absurd to be true. Not only the building is too small for a nobleman's house with only a single oblong hall, it has no attachments that are a must in a residential house such as hammams or baths, toilets or room for the ladies. The hall is surrounded
by a pillared verandah on all sides. Interiors of the hall are kept simple
with simply a wagon-vaulted ceiling and a flat roof while the exteriors
are adorned with elegant marble and buff sandstone inlay work done in geometrical
designs such as the hexagons and pointed star patterns. The roof of the
verandah consists of sloping stones slabs resembling 'khaprel' or tiles
that are supported on pillars and architraves.
Todarmal-Baradari
There is a tibara dalan in the middle of each façade of building on the ground floor and the arches are synchronized well with pillars and brackets on the upper storey. The corner rooms are given delicate tower like forms and are inter-connected. The upper storey has rectangular corridors overlooking the hall below. It has no dome or chhatri but the presence of the brackets suggest that there must have been a chajja supported by them. The central hall has a vaulted soffit but a flat roof and thus, this building presents harmonious fusion of different architectural traits. |
| History Fatehpur Sikri | Salim Chisti | Diwan-I-Aam | Diwan-I-Khas | Panch Mahal |
| Jami Masjid | Buland Darwaza | Home | Jodha Bai's Palace | Serai Fatehpur Sikri |
 |
|
Fatehpur Sikri Video - Construction of the new capital Fatehpur Sikri began in earnest in 1571 and continued for about fifteen years. During much of this time Akbar ade the area his home, but strangely, in 1586, Akbar abandoned his new capital forever.The reasons are not entirely clear, but the most plausible explanation is that Akbar needed to move his base of operations to wage the war against Kabul, which he occupied in 1585, and Kandahar, which fell in 1595 |
 Advertise here |
| History Fatehpur Sikri | Salim Chisti | Diwan-I-Aam | Diwan-I-Khas | Panch Mahal |
| Jami Masjid | Buland Darwaza | Home | Jodha Bai's Palace | Serai Fatehpur Sikri |
 |
 |
|
| Privacy Policy for LiveIndia.Com |
|
|