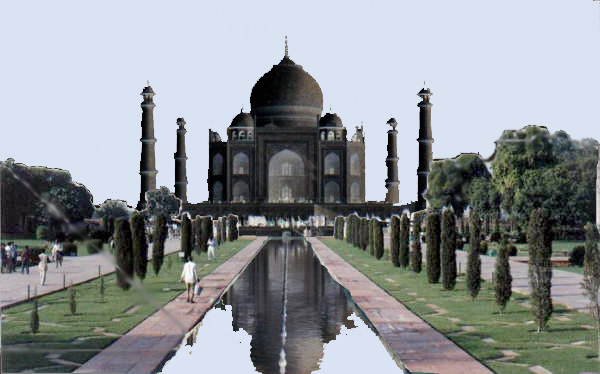Place of another
Taj Mahal in black marble
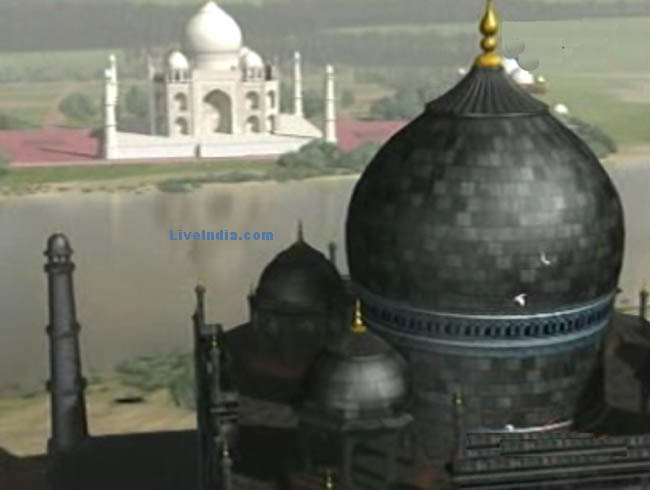
Black TajMahal
It's
Reality
The
Story of a Second Taj
Black Taj Mahal
The legend has
it, that Shah Jehan decided to construct another Taj Mahal in black marble
on the other
side of the river Yamuna and to connect the two by a bridge. This structure
was
intended to be
his own tomb. It has been recorded by Tavernier : "Shah Jehan began
to build his own tomb on
the other side
of the river but the war with his sons interrupted
his plan and
Aurangzeb who reigns at present is not disposed to complete it". Later
gazetteers and
guide books mention
this story almost invariably. The irregular position of the cenotaph of
Shah
Jehan as compared
to that of Mumtaz Mahal which occupies the exact centre of the hall is
enough proof into itself..
The Mehtab Burj
and the wall adjoining it opposite the Taj Mahal are
generally said
to be the grim remains of the proposed plan.
Many scholars,
however, believe that this idea belongs to fiction rather than history.
The traces
which are identified
as the foundations of the second Taj are actually the enclosing wall of
a garden
founded by Baber.
The irregular position of Shah Jehan's cenotaph in comparison to Mumtaz
Mahal's, is similar
to that at the tomb of Itmad-ud-Daulah, and thus should not be of any striking
significance.
Besides, according to Islamic law, bodies are buried with their faces towards
Mecca
and legs towards
the south, and the husband is placed on the right hand side of his wife.
The
interpretation
that the cenotaph of Shah Jehan was not meant to be placed here appears
to be
superfluous.
Till today it
is not known who really designed Taj, but as the rumours say it may
have been designed
by an Italian Architect.
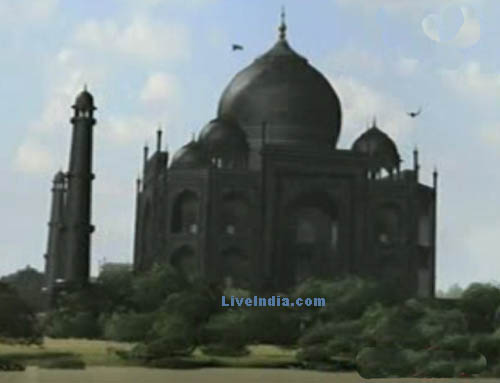
Some European
scholars held the view that the Taj was designed by an Italian - Geronimo
Veroneo.
This was first
suggested by Father Manrique, an Augustinian Friar, who came to Agra in
1640 A.D.
to secure the
release of Father Antony who had been imprisoned by the Mughals. It was
in Lahore
that he met Father
Joseph de Castro, the executor of Veroneo who died at Lahore in 1640 A.D.,
and it was Castro
who told him about "the Venetian by the name Geronimo Veroneo who came
in
the Portuguese
ships and died in the city of Lahore before he reached it..."
During the reign
of Jehangir, a goldsmith named Veroneo did in fact come to India and, as
mentioned
by Father Manrique,
did die on his way to Lahore. He lived for a time in Agra, and prospered
there.
He knew many
influential Europeans throughout the North Indian provinces, and when he
died, he
was buried in
the Christian cemetery of Padres Santos in Agra.
The theory that
Veroneo designed the Taj is intriguing and still finds occasional champions,
especially
in Italy. But
the scales of evidence weigh heavily against it. True there is the testimony
of Father
Manrique, but
he was no more than a casual tourist who heard that the Taj had been built
by an
Italian. However,
nowhere else is there mentioned that Veroneo participated in planning the
Taj
Mahal. As a matter
of fact, there is no record that Veroneo had any skill other than that
of working on
gold. Other Europeans
who saw the Taj under construction never mentioned his name, and
furthermore,
it is difficult to suppose that an artist trained in seventeenth century
Italy, the Italy of
Bernini, could
build a mausoleum that would typify Indo-Persian architecture. The Taj
is not an
isolated phenomenon,
the creation of a single mastermind but the glorious consummation of a
great
epoch of art.
The Basement
Chambers and a probable Third Grave
Two staircases
on the northern side of the red sandstone plinth of the Taj lead below
into the
basement chambers
which are seventeen in number and have been laid out in a line on the riverside
of a narrow through-corridor.
The rooms and corridor are of acurate construction in brick and
plaster, with
stucco and painting ornamentation, distributed aesthetically on the soffits.
At the
extreme points
on both sides there are doors sunk in the northern wall. They were blocked
up
permanently and
securely with thick masonry at some unknown date, undoubtedly for some
well
calculated purpose.
As may be surmised, the set on the northern side could have been repeated
on
the sides below
the marble structure, with a rotating corridor, chambers and probably a
crypt in the
centre - all
being interconnected.
This crypt would
have contained the third and the real set of graves. The custom of providing
cenotaphs or
replicas had been followed by the Turks and the Mughals alike as we meet
with this
practice at the
tomb of Iltutmish at Delhi and at the tombs of Saqid Khan and Akbar at
Agra. The
tomb of Akbar
has three tombstones, one on the grave and two as cenotaphs. The tomb of
Itmad-ud-Dauhlah
and Chini-ka-Rauza too had three tombstones each. The lowest of the former
was contained
in a crypt which was originally accessible from the riverside and has now
been
completely blocked
up. These examples indicate that the Mughals liked to provide three tombstones
in a mausoleum.
At the Taj, the third is traditionally claimed to exist. It is only in
these underground
vaults that the
third set could have been placed. The doors in the basement corridor no
doubt exist
and must have
originally given entry to some underground arrangement of chambers and
corridors.
Though they are
now permanently blocked, their existence lends weight to the legendary
version.
The Taj Mahal
was a Rajput Palace!!
A group of Hindu
fundamentalists which seeks to deny any positive role of Muslims in India
dispute
the claim that
the Taj Mahal was built by Shah Jehan. Instead, as outlined in the book
The Taj
Mahal Was a Rajput
Palace, fourth century Hindu rulers are given credit for its erection.
The claim
is without serious
merit, but it has acquired something of a following in India.
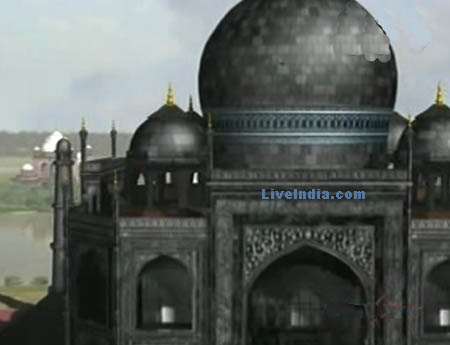
The Taj is sinking!!
The architect
of the Taj Mahal aimed at giving maximum strength and stability to the
tomb and
worked out the
minute details with utmost precision : the weight of the entire structure
is uniformly
distributed,
extraordinarily massive piers and vaults were constructed to support this
heavy load., the
very best quality
of bonding material helped combat the disrupted tensile stress etc. However,
in
spite of all
these precautions and care, dangerous cracks and leakages developed in
the substructure
just four years
after its completion. Aurangzeb in his letter to Shah Jehan in 1652 mentions
these
cracks. Some
defects were discovered about the same time in the dome. Though thorough
repairs
were undertaken,
the nature of the cracks was not discovered. The cracks were again noticed
to
have developed
to dangerous proportions in 1810. As a result an Advisory Committee on
the
restoration and
conservation of the monument was set up and a survey with reference to
the damage
was undertaken.
Distance
Calculator in India
Some very important
facts came out of this survey. It was discovered that the plinth of the
mausoleum on
the northern side (or the riverside) is lower than on the south by 3.5cms.
Cracks were
not noticed on
the exterior wall, but they were definitely present on the second storey
vaults of the
marble structure
and, on a much larger scale, in the underground vaults below the northern
side. The
long series of
cracks in the underground vaults may be due to the crushing of lime on
account of the
excessive weight,
or as seems more probable, this may be due to the sinking of the whole
structure
towards the riverside!!
|
Such a sinking
would shift the load out of balance slowly and gradually and
the unequal
settlement would crack the weak points, particularly the soffits of the
vaults and arches,
which is actually
happening in the underground chambers. A structure which stands on the
edge of
water has a natural
tendency to move towards the more open side, the higher edge always acting
as
a strong buttress,
thrusting it in the opposite direction. It is the whole mass, and not a
part of it, that is
gradually sinking.
This is what can justifiably be concluded from the available data. |
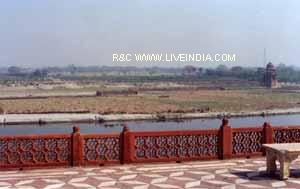
Agra
Hotels
List
of Agra hotels....
|
|


